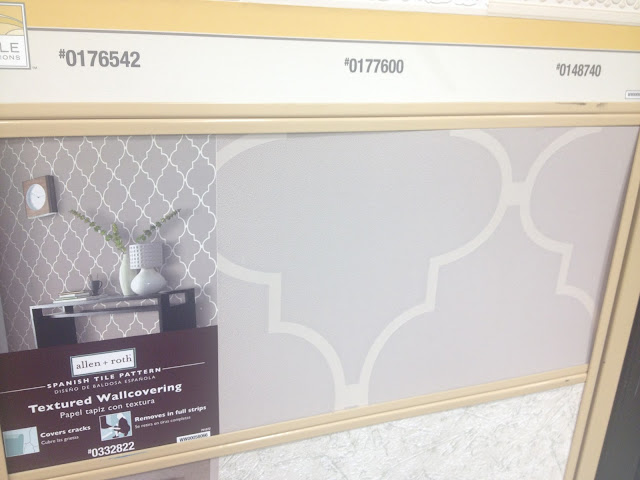1. Tile work in the master bathroom shower has begun. I think they started last Wednesday and currently have the floor and half the walls complete. The photos below are from Sunday.
Since these were taken, they've laid the floor (rectangular mosaics) and hung the diagonal square tiles above the small pencil edge tile. Can't wait to see it finished!
2. Granite was installed in the master bathroom last Friday.
 |
| [Vanilla Ice granite counters] |
And I don't totally love it. Which makes me sad. I'm hoping that once the additional shelf is installed in the middle of the vanity and the plumbing, mirrors, lights, etc. are added, I'll like it much more. I had really wanted a neutral granite that didn't make a big statement and, right now, this is a bit bolder than I had originally hoped for. I'm sure the fact that it's currently the only pattern in the room does not help. Nor do the cardboard-covered floors.
Also, we had to make a last minute change on our faucet locations. They were originally supposed to be offset, at an angle, on the outside corners of the sinks. We received a call from the granite folks the morning they were to install, letting us know they'd just gotten a complaint from the last vanity they did that way. Apparently, water keeps splashing out of their sinks. In favor of function over design, we decided to mount the faucets as normal, centered along the backs of the sinks. I'm just bummed now that we didn't go with the rectangular sinks. Unfortunately, by the time they'd received the complaint and called us, the sink holes had already been cut for the oval bowls. Oh well. I was just grateful to find out about the splashing issue before they'd cut the faucet holes.
3. And granite was also installed in the main bathroom.
 |
| [Coffee Brown granite counters] |
There is more brown in the stone than the photo is pulling. And as nervous as I was about the dark color, I really like it. Phew.
4. We finally got around to painting our Craigslist dresser this weekend. After much debate, we opted to do a charcoal top with a medium grey base and drawers. The contrast is definitely greater in person than the photos are showing. More details to follow on this project.
5. After a ton of browsing, I think I finally found a shower curtain that will work for the main bathroom. I really want something kid-friendly, but classy. And it's been amazingly hard to find!
The shower curtain was found at Tuesday Morning ($16) and I think I'll need 2 yards each of the navy and green fabrics ($3/yd). So, for $28, I should have a shower curtain I love. Hopefully!
6. I also found hardware for the master bathroom vanity! I don't know if they're new to Lowe's, or if I've just never noticed them before, but we finally decided on using a combination of knobs and pulls.
7. I found a mirror that I love for the main bathroom. But I think it's a little too large. And I think something rectangular would probably fit better. The one below is from Hobby Lobby, but I'm wondering if we could make our own if we bought a plain beveled mirror and then trimmed it out with some painted and distressed molding?
8. We might have decided to wall paper the wall behind the toilet. Or maybe the powder room. And, yes, I swore I'd never use wallpaper in my life. Especially after living in this highly wallpapered condo. But isn't it pretty?
9. Weren't my boys handsome in their St. Patty's Day attire?
10. The electricians are coming out on Saturday to wrap everything up! We're going to have them install one more light outside of the powder room/by the drop zone. We've noticed it's a bit dark at night and figured we might as well have them take care of it now.
11. The new bathroom vanity cabinet should be delivered tomorrow or Thursday. Can't wait to have it installed and to finally be able to check cabinets off the list.
12. The plumber was supposed to start working Monday but we haven't seen him yet.
13. Unlucky number 13. We stopped by the house this weekend to drop off our kitchen faucet and a replacement light fixture that had been purchased broken. In the time it took us to walk into the house and quickly drop off/check for updates, E discovered the latest project. They'd filled our master shower basin with cement. And it was fresh. I'm sure you can imagine what happened next. Hubby worked hard to smooth everything out while I cleaned up the kid and his less than two-hours old shoes. Breath in. Breath out.
The countdown is on....20 days to go!



















.JPG)










.JPG)










.JPG)





.JPG)






.JPG)



.JPG)