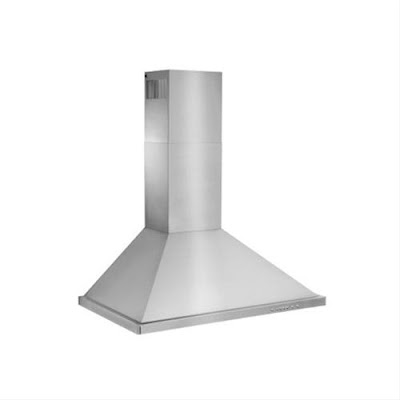1. It's quarter end and I work in accounting. Enough said.
2. The condo sold. We found out Monday night when our landlord called to say there was an inspection scheduled for Wednesday. The sales contract says tenants have to be out 15 days prior to closing, which means we're supposed to be out on April 15. 10 days from now. (insert mini panic attack)
3. Our Construction Manager's last day with the company is this coming Monday -- April 8. We found that out on Tuesday. (insert second mini panic attack)
4. On Wednesday, we had a painter come out to paint the master bedroom, powder room, living room/foyer and E's room. I'd intended to do it myself, but we're running out of time. With the condo selling, I won't have a gap between the house being done and being able to move, so we just hired it out. I was unimpressed with the work. (insert third mini panic attack) He's coming back tomorrow morning to finish touch-ups and clean up his lines. Crossing my fingers he's able to meet my expectations.
5. We found out Thursday that the hood vent we received (which was actually an upgraded newer model) does not currently have an extender being made for it. And, without the extender, it's not tall enough for our ceilings. After lots of back and forth with the appliance company, they found us a new hood (which is the older model) out of California, along with an extender. Hopefully it arrives next Thursday (April 11) as expected. The installer is slated to be there first thing Friday morning to get it in.
 |
| [36" Stainless Chimney Hood by Best] |
6. Our new Construction Manager continues to assure us we'll be in by April 15 (the completion date per our contract and now the day we have to be out of the condo we're renting). He's tentatively scheduled our occupancy inspection with the Village for next Thursday. Like 6 days from now. Day 158. I'm not totally convinced it's going to happen.
7. W'e're hoping to be able to do our final walk-through and punch list on Friday (day 159) and then be able to move over the weekend. It gets us out of the condo on time, but it also means we'd be living in the house while they're doing the finishing touches. Not ideal, but it's going to have to work.
8. Speaking of the painter coming, I had to pick out more paint colors. Because of the craziness at work, it involved my Hubby grabbing paint samples from Sherwin Williams and me spreading them out over the kitchen table at 10 pm, trying to pick paint with tired eyes via poor overhead lighting. While I didn't like the paint job, I like the colors. One small victory! Our house palette now looks like this:
Master Bedroom - On the Rocks
Main Bath - Nantucket Dune
E's Bedroom - Versatile Gray
Master Bathroom - Perfect Greige
Kitchen/Dining Area - Gray Clouds
Living Room/Foyer - Gray Clouds
Powder Room - Copen Blue
9. Our master shower is finally tiled! I love the tile work. But I'm not sure how I feel about the granite seat and ledge. I thought it was all going to be tile. At first I was insistent that the granite come out but the Designer talked me out of it. He assures me I'll be happier with how the granite holds up in the long run. I still don't like the look, but practicality wins out again. I really hope the granite grows on me once everything else starts to be added to the bathroom.
The missing tiles have since been installed but I haven't taken a photo for some reason.
10. The fireplace tile has also been installed. I like the wall tile, but I'm a bit undecided on the floor tile. Does anyone else notice the front right tile? I know it's natural stone and the colors will vary, but it's the only tile that light. And I think it looks odd. The tile guy's solution was to pull a few of the darker tiles out and replace them with a couple leftover tiles that were lighter. But, because the tiles were wet when I went out to see if I liked it, it still looked the same. The replacement (and larger) mantel has also arrived and been primed. I believe it will be installed by the trim carpenter tomorrow.
11. The electricians came out and installed a few more of our lights. They'll be out again tomorrow to wrap up.
12. Our appliances were delivered last Saturday (day 146) and were installed on Monday (I think?). The pictures below were taken on Easter, pre-installation (and mid egg hunt!).
13. We celebrated Easter with an egg hunt at the house. E was glad the Easter Bunny found him! And we were thrilled to start making family memories in our new home.
14. Tomorrow is going to be a crazy day! The painter, electrician, trim carpenter and plumber will all be there. I think the biggest items left to complete are: paint touch-ups, finish trimwork, install mantel, finish hanging lights, hang mirrors, install carpet and transition pieces, plumbing, complete front porch columns, rough grading, put in temporary driveway/sidewalk and then CLEANING. It's a tight timeline! Hopefully more updates tomorrow once everyone has gotten in there and worked their tails off. I stocked up on Gatorade, water and am baking cookies to drop off in the morning. I'm hoping a little bribery will go a long way!



















































