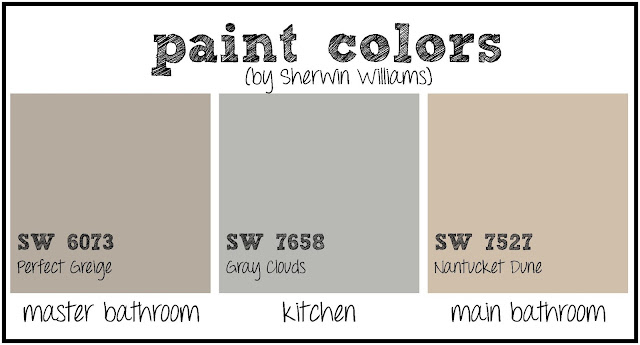I fell in love with our
first house the first time we walked through it. But not as it was. I fell in love with the vision of what it could become. As I was walking through, I was already starting the mental to-do list of the various projects that would make the house a home for us. The first item was the biggest. The kitchen desperately needed updated. Popcorn ceiling? Check. Outdated light fixtures? Check. Wood paneling? Check. Ugly cabinets? Check. Odd hardware? Check.
 |
| [north wall] |
 |
| [south wall] |
 |
| [above stove cabinets] |
 |
| [above fridge cabinets] |
 |
| [large drawers] |
 |
| [tall upper cabinets - what is up with the handles, though?] |
 |
| [solid cabinets] |
We started making the to-do list before we'd even signed the papers to buy the house. Lucky for us, my father-in-law is a woodworker and was able to help us with the hard stuff. We decided right away that the cabinets were solid and it would be more expensive to purchase new than to fix up the old. I really wanted cherry cabinets, though. So, my FIL came up with the ingenious idea to reface the cabinets with cherry veneer and then order new doors in the style I preferred. Once we decided on that plan, the list below was born.
1. Remove paneling.
2. Patch plaster walls.
3. Scrape popcorn ceiling.
4. Skim coat ceiling.
5. Replace light fixtures.
6. Remove shelf paper.
7. Paint cabinet interiors.
8. Reface cabinets.
9. Install new cabinet doors.
10. Build new cabinets for south wall.
11. Build new drawer boxes.
12. Replace laminate counters with solid surface countertop and flush-mount sink.
13. Replace sink faucet.
14. Paint walls.
15. Paint trim.
16. Purchase new stainless steel appliances.
17. Replace blinds and curtains.
We basically ended up replacing or refinishing everything except the tile backsplash and tile floor. Hubby and I did the prep work of scraping the ceilings (the key is lots of water - we found a garden sprayer worked best!), removing the paneling, patching the walls and removing all of the doors. We hired a guy off of Craigslist to skim coat the ceiling and I'm so glad we didn't mess with it. For $100, we got a super smooth finish without hours of frustration. Instead, I spent hours scraping shelf paper and applying 2+ coats of white paint to the cabinet interiors. It was a pain to work in such small spaces and I think my forearms were coated in white paint for at least a week.





While we were busy deconstructing, my FIL was busy constructing new cabinets, re-configuring our counters and sink (we'd purchased a 'reject' and were able to trim/piece it together to fit our kitchen - the beauty of solid surface!), building new drawer boxes, staining veneer and trim and fighting with the door supplier over the quality of our first shipment of doors.
By the time we'd wrapped up our work, he was ready to come up to help with the next phase. With the help of my brother-in-law and Hubby, my FIL completed the cabinet and countertop overhaul within a week (while also working on the other random projects I had for him throughout the house). He also helped replace the faucet and change out our light fixtures. It was a learning experience in DIY for both Hubby and I and we were so thankful to have someone to show us the ropes, so to speak. I really can't thank him enough for his help and expertise.
The finished project was more than I hoped for but ended up costing less than we'd expected. Our budget was $5000 and the rough break-down included:
- 'Scrap' solid surface counter and sink purchased from cabinet shop - $1000
- 4-piece faucet (from Lowes)- $160
- Solid cherry doors and cherry veneer - $800
- Stain, wood, glue, hinges, drawer glides - ???? (donated by my FIL)
- Frigidaire microwave, oven and refrigerator (from local appliance store) - $1800
- (2) light fixtures (from Menards) - $120
- Wall, trim and cabinet paint (from Lowes) - $75
- Cabinet hardware (from Lowes) - $125
- Garden sprayer - $10
- Labor to skim coat ceiling - $100
- Asbestos test before we scraped the popcorn ceiling - $25?
- Faux-wood blinds (from JCP) - $120
- Curtains - ???? (made by my Mom)
- Grand Total = $4335
 |
| [blinds not yet replaced] |
The first three photos were taken by our Realtor when we sold the house just recently. The bottom three photos were taken right after we'd finished the remodel. As you can see, we really didn't change much in six years. If I were to re-do anything today, I might swap out the light fixtures again and I'd definitely update the art above the table. And, while I'm dreaming, it'd probably be time to update the tile on the floor, as well. Maybe I should e-mail the new owner and tell her to get on it?
If you happen to be looking for an update on the new house - it's day 94 and we have heat! The drywall scraps are cleaned up and it looks like they're getting ready to start the taping and mud process. Also, we officially decided to have the main bath, master bath and kitchen/dining area painted professionally. Such relief.











.JPG)
.JPG)
.jpg)


.JPG)





















































